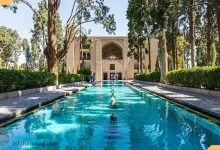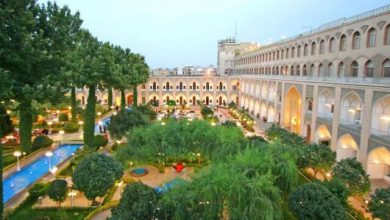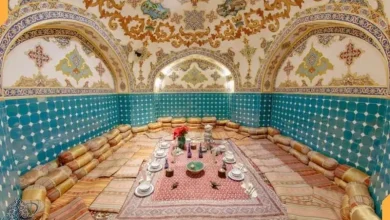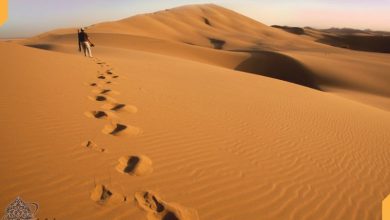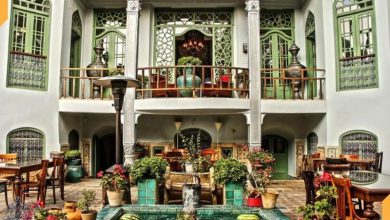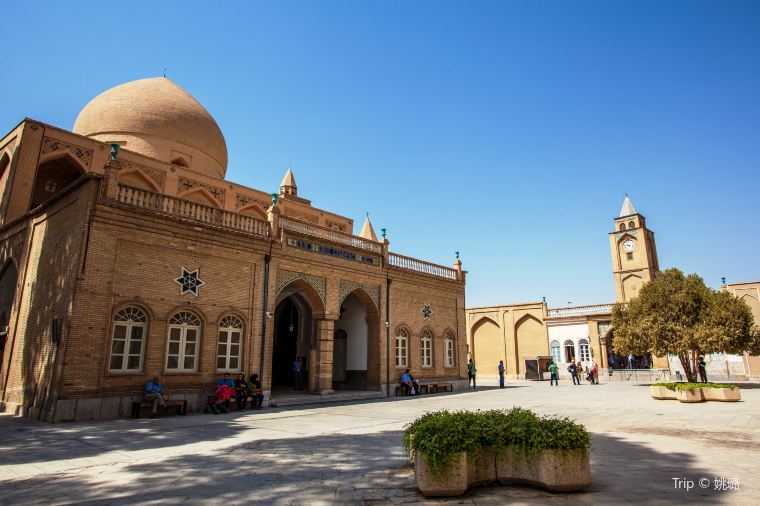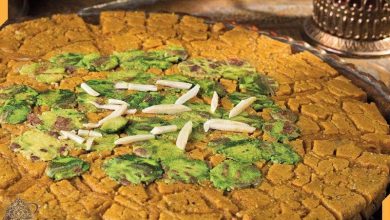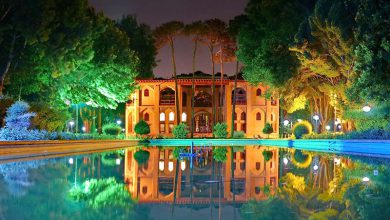Spectacular Ali Qapu Palace of Isfahan

If the best things were offered the kings in different periods, this time was Safavid king that acceded from Qazvin and came to watch a square that its head is to the west and its end is to east. One of the beauties of Ali Qapu Palace and its mysterious characteristics is its architecture and the number of its floors that we refer to it in the following.
Ali Qapu Palace is one of the most beautiful historical monuments left from the Safavid period and one of the most famous sights of Isfahan. This Palace is located on the west side of Naghsh-e Jahan Square in Isfahan and in front of Sheikh Lotfollah Mosque.
In the past, the mansion was also referred to as the Naqsh-e Jahan and it was called “ Qasr Doulat-Khane “ or “ doulat-khane Mubarake Naqsh-e Jahan”. Ali Qapu Palace has an area of 1800 square meters and 6 floors.
Ali Qapu
Qapu High Palace with beautiful wood-based architecture is one of the largest and most magnificent buildings of its time and was built in the early eleventh century AH.
What you see at first glance is the large porch with tall wooden columns. In Qapu High Palace, due to the special design of the building, the number of floors of the building looks different from different directions of the facade.
This mansion can be seen from inside Naghsh-e Jahan Square with two floors. If you look at Ali Qapu from both sides of the building, you will see three floors, and from the back view, this palace has five floors; But in fact, the great mansion of Qapu has 6 floors.
Qapu’s excellent plan design divides this mansion into two parts, the entrance of the palace and the main building.
The entrance of the Ali Qapu mansion during the Safavid period was the entrance gate to all the royal buildings in Naghsh-e Jahan Square. Shah Abbas I, Safavid, in order to show the power and glory of his government, ordered the construction of the High Qapu Mansion.
The British, Charles Richards in the year of 1309 said that Ali Qapu is one of the famous buildings of the world:
“Ali Qapu that stand in its foot, with greatness and glory in right side of square, is a big gate with the shape of arch and a porch is built over it that called “Hall”.
Safavid kings were accepted the foreign ambassadors in this porch and shah Abbas was holding a levee in the Eyde Norouz (New Year Festival) in this hall. in the middle of this big porch, that always a cool breeze is having flow in it, even in the hot days of summer, there a big pool of red stone is embedded that was full of water in the time of Shah Abbas and the period of his ampleness and prosperity.
The ceiling of the building was on the pillars of poles that each of them is from the body of plane tree. inside of the ceiling is boarding ins and over frames the are colored.
in this place, the king, court and guests were sat in front of the azure dome of Sheikh lotf Allah mosque and watch their wild animal matches, war and also the works of the matches of the jugglers, aerialists and the games of ball and polo and the activities of horsemen.”
Ali Qapu’s mansion was highly respected during the reign of Shah Abbas I and it was not possible for everyone to pass through the entrance of this building. Visiting Isfahan’s Naghsh-e Jahan Square, this 6-storey building attracts the attention of many tourists, from the distant past to the present.
Sufis and dervishes used to gather in this place on Friday nights during the Safavid period. Government officials from this class also watched polo matches. The next floors also include a large hall in the middle and several small rooms around.
Although irreparable damage has been done to its decorations since the Safavid period, it still contains masterpieces of bedding and paintings of the Safavid era and makes the spectators admire and praise them.
Qapu High Palace is known as the tallest palace of the Safavid era, which reaches the upper floors with a narrow staircase from the ground floor.
Climbing these stairs is a bit difficult due to their high height, But behind it is a beautiful porch with wooden columns that reaches a height of 20 meters, and watching Naghsh-e Jahan Square from above is very enjoyable. This building was registered in the list of national monuments in January of 1310, number 104.
The Italian “Pietro Della Valle” said about the greatness of Ali Qapu palace and the place of Safavid king in the year of 995-996:
“The other significant place that I saw in Isfahan is the entry of the castle of a king that king usually accepted the foreign ambassadors and guests there and had parties in that place.
I said the first entry of the castle, because the place, where the king lives is in fact so farther and is inside of the garden. according to the habit of the rulers of the orient, no one has the right to pass from surroundings of it or even enter. inside of the square and at the top of the first entry, there is a small mansion that hasn’t any glory.
Everyone respect to it and no one set feet on the wooden threshold that is a little higher than he surfaces of earth and even in special situations, they kiss it like holy shrines. this palace is so small, but has a special beauty.
for going up from it, that has several floors, spiral stairs are used, that it is according to my taste. every floor is composed of a big room in the middle for reception and several small rooms around it.
The lightning of gold, the color of azure and other deep colors that are used in them, attracts the attention in an extraordinary way. the designs are not so artistic, but they are expensive and laborious. the roofs are decorated with gilt and plastering. the roofs are beautiful to some extent that we Italians should imitate from them.”
The staircase is connected to the upper floors in the spiral palace. The upper floors have more rooms and large halls, and the highest room on the sixth floor is specially designed like a large music studio. The design of this room is such that in the past, the sound of music was played throughout the mansion.
The design of Ali Qapu Palace building has been done very masterfully and principled according to the time of its construction, and the skill of the designers can be seen in the design of different parts of the building.
The entrance of the building has been designed very extensively in the past due to its applications, and above this entrance, the palace porch is located. There are administrative rooms on either side of the back door. After the entrance to the palace, there is a north-south corridor behind which the main palace building is located.
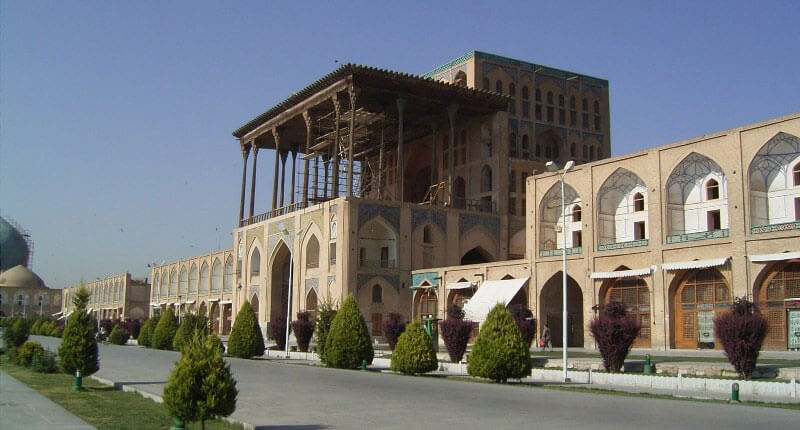
How did they nominate this palace?
Ali Qapu Isfahan is composed of two words “Ali” and “Qapu”, which together mean “high gate” or “high gate”. From this high door, which is made entirely of rubble, we enter the palace and reach the upper floors by stairs that are installed on both sides.
On the ground floor of Qapu, there are two halls dedicated to Safavid era administrative affairs. There is what is called the house watch or the top of the house.
The historical information about this amazing structure :
Qapu High Palace dates back to Safavid rule in Iran when Isfahan was the capital city. This building was built around 1054 AH (between 971 and 977 AH) by the order of Shah Abbas I, who was one of the most powerful kings of Iran; Of course, the elegance and decorations of the Ali Qapu mansion were completed after the death of Shah Abbas I.
The complete construction of the magnificent Qapu building and the completion of the interior decorations of this mansion took place during the reigns of Shah Abbas I, Shah Abbas II and Shah Sultan Hussein.
This interval lasted nearly 100 years, during which the construction process took place intermittently. The foundation of the building dates back to the time of Shah Abbas I and II and its restoration and decoration date back to the reign of Shah Sultan Hussein.
The British, Vita Squville West had admitted to her love to Iran, over Ali Qapu in the year of 1307:
“Ali Qapu was shaked beneath my footsteps. at first, I thought that it was earthquake but then, I realized that it is a shake that comes from the weakness and disability of the old building.
my perspective was Chehel Sotoun from one side and square from the other side. in the square, there were people that were on move that were very small in my eyes. the car that was passing from there, was equable with a toy and spreaded abundant dust behind itself in the air.
From there, I could also see the inside of king’s mosque that it’s door was closed to the infidels. from above the house- top, that was higher from other house- tops, the city has a new perspective.
I looked from there on the of the south to the road that goes to Takht-e- Jamshid (Perespolis) and Shiraz. I didn’t had time to go there, in this spring season and truly it was a pity.
I looked to the other side and I saw the Bakhtiyari, jagged mountains. it is supposed that the next year, I walk to there and I am happy about this. if l knew that I came back to Isfahan again, my sense of pleasure was increasing. how heart- breaking it is that a person says to himself that this is a city that I won’t see it again.
I see that the love of Iran has entrapped me.”
In the interior decorations of the Ali Qapu mansion, we can see prominent calligraphic and miniature works from the period after Shah Abbas I can be seen, which shows the completion of Qapu Palace after his death.
Before the change of capital in the Safavid period, there was a building of the same name in the city of Qazvin, the seat of the Safavids; For this reason, and according to historians, Ali Qapu Palace of Isfahan is a more luxurious example than the Ali Qapu Palace on Sepah Qazvin Street, which Shah Abbas I decided to build in order to show the greatness of his government and authority.
The original construction was completed very quickly during the reign of Shah Abbas; However, the stages of completion of this mansion can be divided into different periods, which the experts have obtained from the inscriptions and poems written inside according to this information.
At the beginning of the construction of Ali Qapu and in the first stage, this building was built only to establish a connection between Naghsh-e Jahan Garden and other surrounding palaces, and only the king and courtiers used it for ceremonial affairs, welcoming foreign guests and doing some administrative work.
With the expansion of Isfahan, the increase of the population living in this city and the migration from the surrounding settlements to the capital, the importance of the government headquarters was increased and for this purpose, the number of floors of Grand Ālī Qāpū mansion was increased and a high porch overlooking Naghsh-e Jahan Garden was added to the palace.
With these changes, the appearance of the building changed a lot and became closer to its current form. Today’s luxurious entrance was built at this time and came in its simplest form.
They also increased the number of floors and rooms in the palace. This period can be called the golden age of the Safavids who were at the peak of power, fame, and popularity.
After that, they decided to increase the amenities of Ali Qapu Palace for the accommodation of the guests, and a music hall was added to the Building mansion on the top floor. The music hall is architecturally different from other parts of the palace and has very beautiful decorations inside.
After the changes in the building, the porch overlooking the garden was expanded to have more space to watch the events ceremonies, and competitions inside the square, so they moved the porch up to seven meters ahead of the market shops and then the entrance of the mansion.
They also expanded to create enough space to welcome guests and ceremonial parades. Finally, 18 columns of the palace porch were erected and a wooden roof was installed on it. A long, narrow staircase allowed access to the porch.
Throughout history, due to wars and various natural factors, a lot of damage was done to the Qapu High Building. The invasion of the Afghans, the civil wars, the transfer of the capital from Isfahan and the negligence of the Safavid kings after Shah Abbas to this mansion, have been the causes of the destruction of some parts and damage to the building of the High Palace of Qapu.
Where is Ali Qapu palace?
Ali Qapu Palace is located in Isfahan, on the westside of Emam Square. this Square is located in the center of Isfahan and close to the north of the city. To reach the magnificent Qapu mansion, you have to go to Naghsh-e Jahan Square.
Hafez Street has access to the Square from the east and Sepah Street from the west. If you want to visit Qapu Mansion and Naghsh-e Jahan Square, you can go to Sepah or Saadi Streets from the governorate street in the west.
If you are going to Naghsh-e Jahan Square by private vehicle, Sepah Street is a good option for you due to its parking lot.
Keep in mind that the area where Naghsh-e Jahan Square is located is one of the busiest and busiest areas of Isfahan, and the capacity of parking lots may be filled up early on holidays and busy days. So it is better not to postpone visiting the magnificent Qapu Mansion and other sights of Naghsh-e Jahan Square until the last hours of the day.
Public transportation such as the subway, taxi and bus can be used to visit this historical monument. If you want to visit the Qapu Palace by subway, all you have to do is take the subway from the station near your place of residence at the station of Imam Hossein Square (Darvazeh dolat) and walk the path to reach your destination.
The bus is also a good choice to go to this Palace because there are bus stations near this building where you can easily get to Ali Qapu Palace.
By using city taxis, you can easily reach Naghsh-e Jahan Square and Ali Qapu Palace in a shorter period of time. There are also parking lots around Naghsh-e Jahan Square so that people who want to visit the complex by car can use it.
Visiting time: Every day of the week from 9 am to 6 pm.
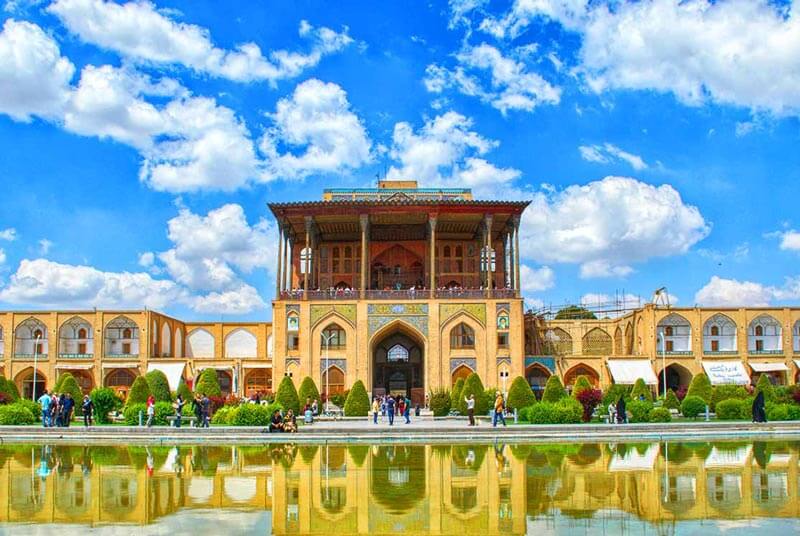
Entrance of Aali Qapu Palace
The entrance of Aali qapu Palace in Naghsh-e Jahan Square has been very important due to its use in the past.
In the past, this entrance was a transit point and the connection axis between Naghsh Jahan Garden and complexes and buildings such as Government House, Rakib House, Jabbeh House, Timurid Hall, Tavileh Hall, Covered Hall, Forty Pillars Palace, and other office buildings and palaces. This entrance was called the “Government Gate”.
The entrance of Aali Qapu Palace used to be the connection between Naghsh-e Jahan Garden and various mansions and it was called “Government Gate ”.
According to some historical narrations, Shah Abbas I, after offering a silver medal to Imam Ali (AS)’s court in Najaf, brought the previous door of Imam Ali (AS) court to Isfahan and installed it at the entrance of Aali Qapu mansion. For this reason, the entrance of this mansion still has a special place among the people.
Although today the entrance of Aali Qapu Mansion in Naghsh-e Jahan Square is used for transportation, in fact, this Palace has five different entrances.
Due to its beauty and fame, the main entrance of this mansion in Naghsh-e Jahan Square is mostly covered; But the other four doors, especially in the past, have been a place of commuting from around and back streets.
The other entrances to Aali Qapu are the door of the four pools on the north side of the palace, the royal door overlooking the city gate or the government gate to the west of the mansion, the door of the shrine, and the door of the front house or kitchen.
The architecture of Aali Qapu building
Aali Qapu mansion is known as an example of Safavid period buildings with unique architecture. The construction of the palace and the head at the entrance of Qapu were done during the reigns of Shah Abbas I, Shah Abbas II and Shah Sultan Hussein.
The architecture of the magnificent Qapu mansion is different from behind, facing and on both sides of the palace, and the number of floors looks different, too.
There are two stone platforms on both sides of the entrance, from the inside. The main building of the mansion is located a little further and this part, which is the distance between the entrance and the main building, has truncated arches, which on other floors, the same arches are seen in a smaller form.
The ground floor is accessed by two spiral staircases on either side, and the zigzag staircase on this floor has been used by the king and his family.
Above the palace, there are basically three floors, each of which has two parts, and for this reason, it becomes six floors. Of course, as we said before, the number of floors on each side of the building looks different.
The large Qapu porch with 18 wooden columns is located on the third floor. On the floors of the palace, there are large rooms in the centre and small rooms around it.
One of the most prominent architectural sections in Aali Qapu Palace is the architecture of the music hall on the top floor. The music hall has three rooms, two are larger and the other is smaller.
On the sixth floor, there is a large hall that is completely plastered. This hall, also known as the sound room, is based on the physical recognition of sound and its reflection in a way that, like a studio equipped with a sound recording, eliminates the extra resonances of the sound and smooths the sounds smoothly. Delivered parts of the hall.
The walls of the surrounding rooms are also decorated with beautiful paintings. In the music room or sound room, we can see professional Plastering which helps musicians to make natural sounds without an echo.
The copper pond of the palace porch has been installed to supply water to the upper floors, and in its construction, outstanding engineering techniques can be seen.
In the construction of this pond, stone and copper have been used and with the inhaling and exhaling of air, the pond becomes full and empty of water. In the past, this pool cooled the air on the porch above the palace; But now it is unusable. The copper basin was built on the upper porch during the reign of King Sultan Hussein.
In the middle of the great porch of Qapu, there is a copper pond with dimensions of 7 by 5 and a depth of 60 cm, which is riveted with 7 pieces of copper and attracts everyone’s attention in the centre. In the middle of the pond, there were 3 stone fountains؛No trace of them can be seen today.
The source is installed at a height of 5 meters in the pond and in the corner of the pond a valve has been used to drain water and holes have been installed on the marble to drain the water and water does not transfer to the space inside the pond.
For the pillars of the pond, stone bases have been used to prevent rot and damage to the pillars of the pond. It is said that this pool was built by Sheikh Baha’i.
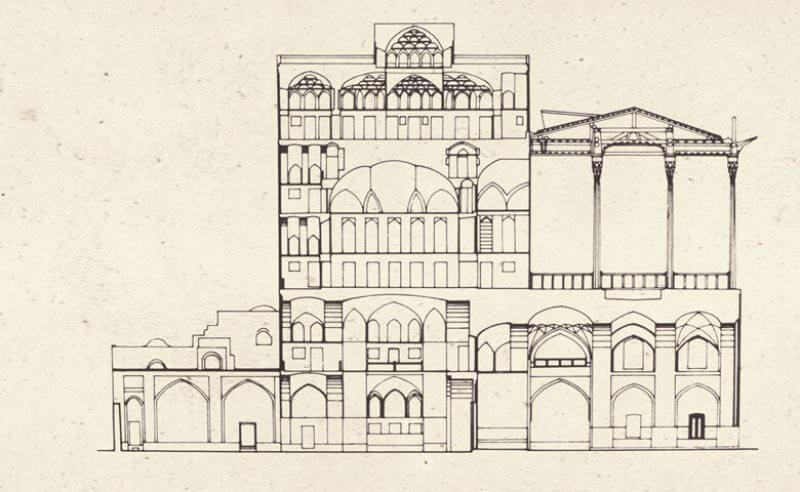
Interior decorations of Aali Qapu Palace
Qapu High Palace In the past, there were beautiful wooden columns on the third floor, all of which were decorated with mirrors, and the roof of the porch was covered with wooden reliefs and artistic motifs.
In the beautiful hall behind the porch, embossed paintings all over the walls double the beauty of the building. Unfortunately, today there is no news of mirror work and many parts of the paintings have disappeared.
The dome of Tohid House can be seen from the small porch behind the hall on the third floor.
The porch of Aali Qapu Palace was also a place for kings to watch the competitions and ceremonies inside Naghsh-e Jahan Garden during the Safavid era. The copper pond in the middle of the porch is decorated with marble stones. In the past, there were fountains in the middle of this copper pond, of which there are no traces today.
The Music Hall of Aali Qapu Mansion differs from the other paintings of this Palace in the highest floor of the paintings of Aali Qapu Palace. Examples of Western painting can be seen in the painting style of the paintings and drawings in this room.
The atmosphere of this part of the palace is more modern than the other floors, and this difference can be clearly seen in the works of art in it.
In the exterior decorations of the Qapu mansion, beautiful and traditional decorations can be seen. Seven-color tiles, Islamic lines, flower paintings, and beautiful hunting grounds and bedspreads also adorned the mansion.
Plastering was a new art during the Safavid period and the style of “kashte bori“ was formed during the Safavid period, which is a very delicate and artistic type of this art. These beds are very similar to paintings from a distance.
In the inner beds, patterns of pots, bottles, cans, and other containers can be seen. This style of Plastering art is also called “Tangbari” which is abundant in the Qapu mansion.
Another feature inside the magnificent Qapu Palace is the use of patterned carpets in this mansion. Mogharnas decorations, which are one of the architectural features of Islamic historical buildings, are also present in this palace. The shape of the muqarnas changes from three to polygonal and circular shapes can be seen among them.
The Safavid kings were interested in the art of painting and the surviving works in the Aali Qapu Palace are among the most important historical works of art left in Isfahan.
It becomes. In this style of gilding, after placing a layer of porcelain on the desired parts, gold is coated on that part to fill the grooves with gold water, which makes them shine and beauty doubly effective.
Nicholas Sanson had socialize in the court of king Soleiman Safavid. Sanson had admitted to the beauty of this palace:
“Although Iran’s building are not as rightly as European constructions in terms of form and the way they built, but there is a special favor and palatability in them that even Europeans get surprised from observing it. no European is there that had seen the king’s palace and not became wondered and the beauty of the king’s castle doesn’t had effect on him.”
Interior and exterior decoration of Aali qapu palace
- Tang bari:
A type of plastering called Tangbari has been used in Aali Qapu, which has made Qapu Palace more prominent than the palaces of its time.
- Muqarnas:
Muqarnas is one of the most important decorations of Islamic architecture. It is an architectural decoration that is used in Iranian buildings, mosques, and tombs and is in the form of layers that are built on top of each other and can be seen under the domes or gates.
In Safavid times, Mogharnas are an inseparable part of ornaments and in Aali Qapu, they can be considered as prominent ornaments. In Aali Qapu, the shape of the extinct varies in the form of triangles to twelve octagons, and the outer surfaces of each are seen in the form of vases, bottles, and other containers.
- Miniature and painting:
The Safavid kings paid much attention to art, which led to the growth of manuscripts and their transfer to the wall, which is why many experts consider the most valuable murals and their popularity to be related to the Safavid period.
Qapu‘s excellent murals are in the style of Safavid painting, which is depicted on the walls in large sizes. According to the statistics obtained after the painting decorations were made during the reign of Shah Abbas II, a great earthquake occurred which caused many cracks and crevices.
For this reason, in the time of Shah Suleiman, axes were painted on the wall paintings, and by adding a layer of plaster, they prepared the wall for repainting, for this reason, in Aali Qapu, we are faced with two layers of paint.
In Aali Qapu Palace, many paintings and pictorial tiles are very similar to the paintings of that time in terms of subject and composition, based on which it can be said that a person named Mohammad Qasim and other painters were in the bar.
Group faces were depicted, tasks such as drawing, composing, engraving, and constructing faces were the responsibility of the instructors, and canvas and painting were left to the students. Qapu‘s great paintings do not have signatures and dates, and this has made it difficult for us to recognize them.
The bird carvings on the wall are so beautifully and delicately worked that it is as if gilding depicts their work.
Qapu’s excellent paintings are divided into two categories:
decorative paintings that include flowers and plants, Islamic lines, and birds, which are created in the form of embossed paintings in the form of porcelain and slaughter and their color is painted with gold water.
- Pictorial and miniature paintings:
These paintings, which are very valuable and attractive, are in the style of Master Reza Abbasi, one of the prominent painters of the Safavid era and his students, and European style is also among them. Foreign paintings are the work of European painters such as Angel Vulcar, who was in the Safavid court during the reign of Shah Suleiman.
The decorations of the first, second, fourth, and fifth floors are porcelain paintings and carvings; But on the third and sixth floors, there are also Iranian and European miniature paintings
- Using Tempera method:
Tempra was used for Safavid paintings. Tempera is a water-soluble paint that has a sticky state and is used in wall painting. According to studies on the temples of the Safavid period, its main layers are the support, liner, including the substrate and surface, the preparatory layer or eco-friendly layer, paint and protective layers.
- Tiling:
In the Islamic era, tiling was done in two ways: decorating the building in the most beautiful colors and patterns and strengthening and resistance of the building against natural phenomena such as wind, rain, and cold.
Tile effects found in religious buildings. Tile work also reached non-religious buildings during the Safavid period, from which Aali Qapu was not separated.
The excellent tiled walls of Qapu are located in the inner and outer paths of the building, which is in line with its architecture and consists of two parallel tiles in black and turquoise.
In Qapu excellent tiling, geometric patterns, and flower and leaf decorations can be seen. Qapu is a great staircase decorated with tiles of seven colors and has the role of flowers on a bright yellow background.
- Porcelain and gilding:
During the Safavid period, the porcelain layer became popular and was ideally done in Aali Qapu, where the walls, arches, and ceilings were made of gold, which had high value.
In the porcelain layer, after needling the desired design, it is thrown on the wall with the help of charcoal powder, which is fixed by a brush and dilutes composite water.
In the last stage, they make a layer of porcelain and gold, in which a 3 cm margin is created around the painting from parts of the crown and headband, and so on.
Sticky gold is a sensitive step effect and gives a spectacular effect to the decorations
- Inscriptions on the wall of the mansion:
Many poems and writings were engraved in Aali Qapu, of which only words and phrases can be read today. This article talks about repairs with additions during the reign of Shah Sultan Hussein.
Jean Chardin, the French jeweler and tourist, says:
“Ali Qapu Palace is the biggest mansion that can be visited in the capital that due to its big door which was facing its square, was famous to Ali Qapu and people respect to this building and also valorize it in a specific way. some of the people’s beliefs demonstrates that mentioned door was brought from Najaf Ashraf and the tomb of Ali ibn Abi Talib to this place and because of this, it is also famous to Ali Qapu (Ali’s door).”
Special features of the palace
“Fred Richards“,a famous painter who came to Iran in the late Qajar era, writes about the bed decorations of this room:
Miniature inside of Aali qapu
On the walls of the lower hall of Aali Qapu Palace, beautiful paintings can be seen, most of which are the work of the prominent painter and artist, Reza Abbasi. In other parts of its, beautiful miniature paintings of this great artist can be seen.
Reza Abbasi was a famous Iranian artist during the Safavid rule and in many historical monuments left from this period in the city of Isfahan can be seen miniature paintings of this artist.
In Reza Abbasi’s miniature paintings in Aali Qapu Palace, there are patterns of flowers and plants, foliage, beautiful shapes, patterns of birds and animals, and all kinds of clothes and dishes.
Sights around the magnificent Qapu Palace
Construction of Qapu mansion
The construction of this building was done during different stages, and for this purpose, the most famous architects and artists of the Safavid era, who always produced the best works with their taste and creativity, as well as their skills, have been invited.
This palace was continued and completed during 5 architectural stages and in the main building of this building in the years 971 to 977, that is, during the time of the successors of Shah Abbas I, especially Shah Abbas II and Shah Suleiman, between 70 and 100 years.
Even due to the presence of Nasta’liq inscriptions during the last Safavid king, the decorations of the third floor have been added or restored. Which we will describe in the following.
The first step (construction of the initial building)
Qapu High Palace has several entrances, one of them which was built in the first stage before the construction of other sections and other doors. The distinguishing feature of this door from other doors of the mansion was its direct connection with other royal buildings and palaces.
The construction of palaces also took place at the same time as this operation. Royal palaces were usually built among magnificent gardens, and only the king and courtiers could be present for administrative, judicial, ceremonial, and other matters.
In addition to the main building, which is dedicated to the king, in this complex, parts of other newly established buildings were allocated to the royal clinic, the royal stables, the guards’ quarters and the kitchen.
Certainly, such a large and magnificent mansion should have an entrance door that is very special and beautiful and in accordance with the new urban framework, which also preserves the dignity and status of the mansion.
The original building of Aali Qapu consisted of two floors with a height of 13 meters, which had dimensions of 20 by 19. The building was designed so that its windows could not be seen from a height of 6.5 meters from the outside, and this style made it different from other royal buildings built at that time.
When the Aali Qapu Palace was built in Naghsh-e Jahan Square, the bazaar building in the square was only one floor 6.4 meters high and had a limited number of shops.
The other part of the square was completely open and had less space than now, but the special position that the square had found in trading and supply of commercial objects, it caused this part of the square to be wider.
The second step (expansion of the building)
The increase in population and the development of urban space in the city of Isfahan as the capital, as well as the great importance of the government headquarters, caused the leaders of the Safavid government to decide to expand the Aali Qapu Palace and add a number of new floors.
The development of Aali Qapu Palace caused its original arches to expand into Naghsh-e Jahan Square and another floor was added to this magnificent building.
The third step (creating a music hall)
After the second phase of the construction of this Palace, new sections were added to the palace to provide conditions for rest and entertainment for the guests of the court and the king.
At this stage, another floor was added to the palace as a music hall, which had many differences from its lower floors. This floor of the palace changed the shape of the palace building into a tower with beautiful tiles and decorations
Fourth step (construction and addition of porch)
At the time of construction of the first floor of Aali Qapu Palace, the porch or the royal pavilion was also built, but with the development of the palace increasing the number of floors, and increasing the theatrical use of the square, the need was felt that new porches should be built in the palace and on the east side.
Prior to the construction of the porches and the changes made, only the tents of the merchants were active in Naghsh-e Jahan Square, but from now on it was also used as a training ground for soldiers, and space of booths was allocated for this purpose.
Final step
At this stage, as the last stage of the construction of Aali Qapu Palace, the necessary and final changes were made. In this way, they added wooden columns and ceilings to the porch. In addition, in order to establish better communication between the floors of the royal stairs were added to the building.
Other measures taken at this stage include the construction of a water supply system to supply the water required for the floors of the palace, the construction of the copper porch and the supply of water required for it, the final decorations and ….
The last reconstruction of Aali Qapu palace
In 2005, scaffolding was installed on the surface of Aali Qapu for major reconstruction, which took about 2 years. The frescoes took several years to repair and then the scaffolding was removed, but the restoration of the interior decorations and other parts is still going on.
Architects of Aali Qapu Palace
Although there is no solid document or inscription in the Aali Qapu palace on which the names of its architects and builders are written, the style of architecture and the type of design and roles used in the construction of the palace indicate that the palace most likely Aali Qapu was built by famous architects such as Master Mohammad Reza Ebn, Master Ali Akbar Isfahani, Master Hussein Bana Isfahani.
The two historical buildings of Sheikh Lotfollah Mosque and Abbasi Grand Mosque are also among the outstanding works of these famous architects, all of which are among the most magnificent buildings of the Safavid period.
Where is Aali qapu Palace?
Aali Qapu Palace is located on the westside of Naghsh-e Jahan Square in the historical city of Isfahan.
Which historical period did The Aali qapu belong to ?
Aali Qapu mansion was one of the most prominent examples of architecture in Safavid times
Who built the magnificent Qapu Palace?
The building of Aali Qapu Palace was built by the order of Shah Abbas Safavid and the expansion and decoration of this mansion took place during the reign of Shah Abbas II and Shah Sultan Hussein.
This palace is a wider example of Aali Qapu Palace of Qazvin and was built in Naghsh-e Jahan Square after Shah Abbas I changed the capital of Safavids from Qazvin to Isfahan.
Why should we visit the Aali qapu palace?
Beautiful and prominent architecture, unique decorations, and works of art left by Reza Abbasi, the great Iranian artist in the Safavid period, are among the attractions of Aali Qapu Palace.
Conclusion:
What else do you want from Isfahan?
The square of Naghsh-e Jahan with that extensive pool and it’s roaring fountains and the flourishing flowers and plant, had been attracting the eye of the kings that have not seen and have much vivid and splendid gold and jewelries; what about the people of Irani market, bazaar and street and bazaar that love art and its beauty. I don’t know why the porch which is in the top of Ali Qapu mansion with that thin columns, remind me, of ceil and pillars of Saadi tomb. When you observed the Naghsh-e Jahan square, visit Ali Qapu that it’s a world in itself.
 If you have an experience of Ali Qapu’s porch and seeing the square from there or every sense that you had once entering to the mansion, share with us.
If you have an experience of Ali Qapu’s porch and seeing the square from there or every sense that you had once entering to the mansion, share with us.
