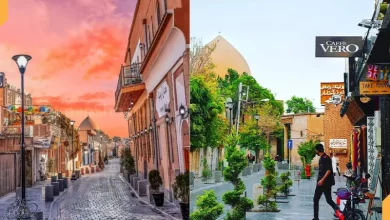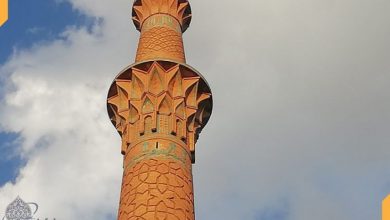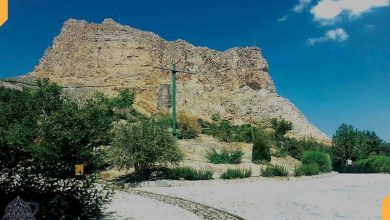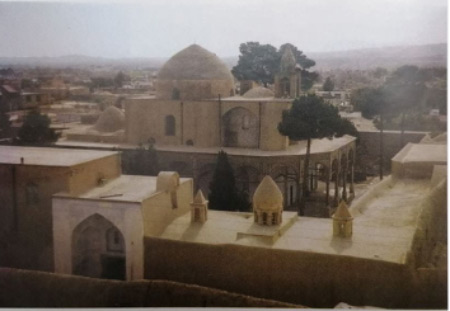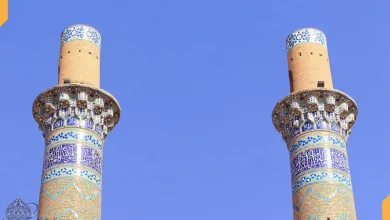Imam Mosque Or Shah Mosque?
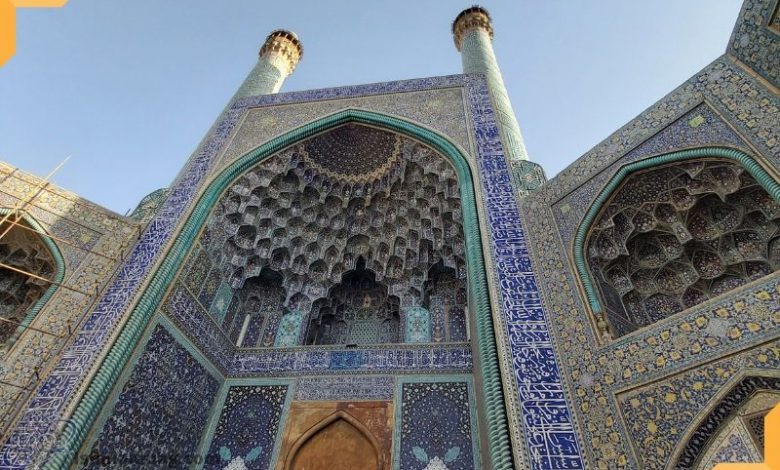
One of the marvels of Imam Mosque (Shah Mosque) is echo in the center of dome that by standing beneath it and creating sound, that sound resonates in the whole of the mosque. For understanding other marvels of this mosque, don’t lose this article.
Notable points about Shah mosque:
The first notable point about Imam Mosque (Shah Mosque) is the angle difference of Qibla with the Naghshe Jahan square. the angel difference was finally solved by Sheikh Baha’i, the famous mathematician of the Shah Abbas period.
The other point is the reflection of sound in the centre of the mosque that acts like a speaker.
The other interesting point about Shah mosque is the stone of clock indicator that shows the noon call as well.
The last point is the discovery of the network of the underground walkways of the water of Isfahan on the floor of the mosque that happened in the year 1395.
Introduction of Imam Mosque
Shah Mosque, which is also known as Abbasi Grand Mosque(Abbasi Great Mosque), Soltani Mosque and Imam Mosque, is one of the mosques in Naghshe Jahan Square in Isfahan, which was built during the Safavid period and is one of the most important buildings of Islamic architecture of Iran.
this mosque is the most important historical mosque in Isfahan, which is located on the south side of Naghshe Jahan Square. This building is an eternal masterpiece of architecture and tiling in the 11th-century A.H.
The Shah Mosque was patented as one of the national monuments of Iran on December 6th, 1961 with the registration number of 107 and is included in the UNESCO list along with Naghshe Jahan Square.
The Isfahan’s Imam mosque and super pretty dormitory
The construction of Isfahan’s Imam mosque was started in the year of 1020 A.H. with the command of Shah Abbas for the joy of the spirit of his grandfather, Tahmasb, in the 24th year of his kingdom and its decorations and extensions were finished in the successors of Safavid dynasty.
the unique building of Imam Mosque (Shah Mosque), carried the traditions of forming, ideals, rituals and religious concepts and the plan to the perfect extent and the tongue can get open to say its glory.
the big constructional elements and ornaments with greatness and glory are the representative of the culmination of one thousand years, building a mosque in Iran and also came true and had unity in the number of the biggest buildings of the world which are shown.
read more: UNESCO heritages: Isfahan, Iran
The glory and splendour of Shah mosque in the half of the world
The Isfahan’s Imam mosque was started in the third phase of the performance of the program of Naghshe Jahan square with the command of grand Shah Abbas and finished in the Safavid era. all the mosques had the shape of royal and were built from the foundation (the main founding of building) with greatness. the forecourt (the door) of Imam Mosque (Shah Mosque) that can be known as a structural, has an inviting condition in a way that calls the outside crowd to the secure refuge and renewal in the mosque.
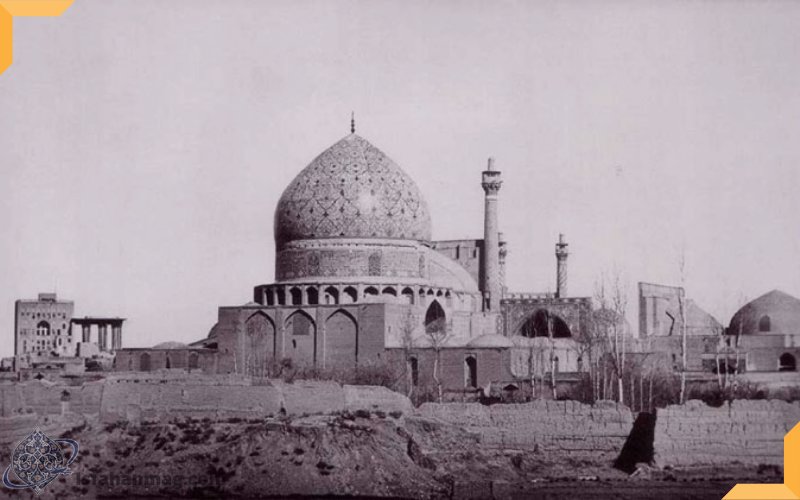
The short history of Imam Mosque
Imam Mosque is the most important mosque of the Safavid period in the city of Isfahan and is very important both in terms of the grandeur of the building and the number of decorations.
The construction of the mosque began by the command of Shah Abbas I in 1020 A.H and the fourth year of the reign in order to beautify the square. In 1025 A.H, while they were still laying other parts of the mosque, the exquisite mosaic tile of the entrance was completed.
This mosque is a valuable example of the art of tiling and carving in Iran in the 11th century. The dates recorded in the construction of the mosque, which includes the year 1077 A.H., which is the last year of the reign of Shah Abbas II and 1078 A.H., which is the first year of the reign of Shah Suleiman, and the year 1095 A.H., shows the completion of decorations and extensions to the mosque during the reign of successors of Shah Abbas I.
Infamous historical books of the Safavid era, such as “Alam Araye Abbasi “and “Vaghaye Senin va Avam”, this mosque is referred to as the “Abbasi Mosque” and the “New Abbasi Mosque”.
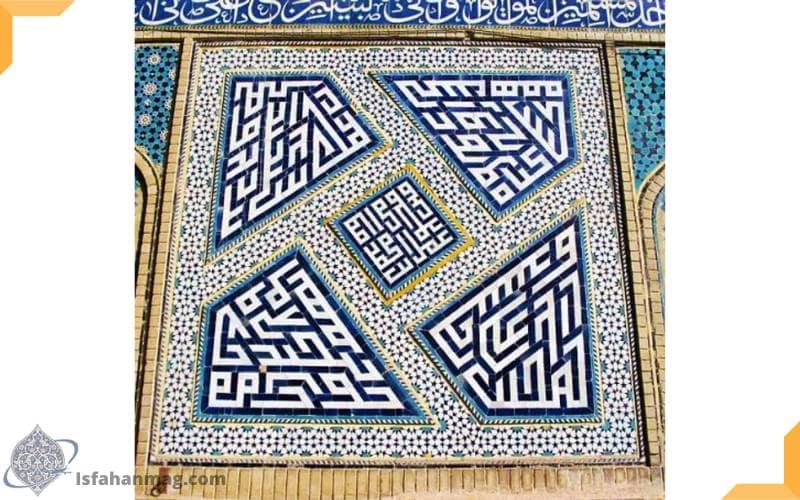
The inscription on the entrance of the mosque with the Suls script of “Alireza Abbasi” that dates back to 1025, indicates that Shah Abbas built this mosque from his own property and donated its spiritual reward to the soul of his great ancestor, Shah Tahmasb.
Below this inscription, another inscription has been written with the handwriting of Mohammad Reza Emami, according to which the architecture and engineering of the new Isfahan Mosque (in front of the Old Mosque), by Professor Ali Akbar Isfahani and the supervisor of the building, Moheb Ali Bikallah, have been honored.
The inscriptions of the mosque are the work of famous calligraphers of the Safavid era, such as Alireza Abbasi, Abdolbaqi Tabrizi, Mohammad Reza Emami, and Mohammad Saleh Emami.
Shah Mosque is known as Soltani Mosque, Abbasi Grand Mosque, and Imam Mosque after the Iran Revolution of 1978. The current building is located on the south side of Naghshe Jahan Square and is one of the most prominent architectural works in Iran in terms of architectural features, rich decorations, and other exquisite works.
Its construction began in the third phase of the Naghshe Jahan Square project by the order of the Great Shah Abbas (996-1038 AH / 1588-1629 AD) and was completed during the Shah Safi period (1038-1052 AH / 1629-1642 AD).
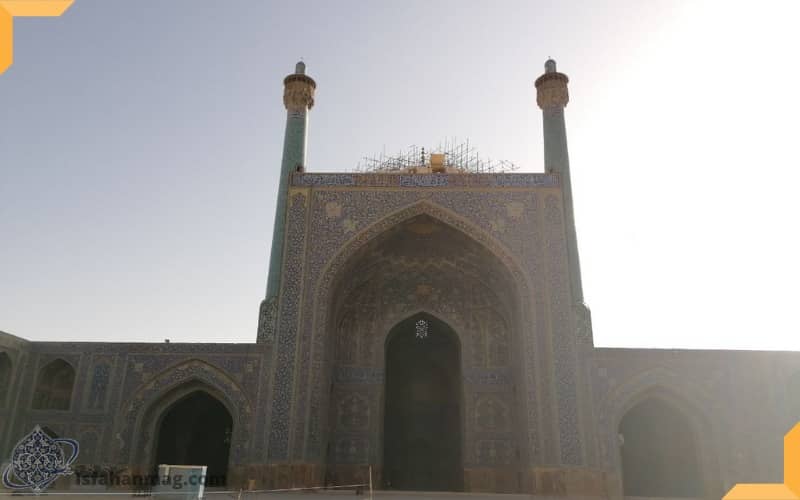
The architecture of Imam Mosque
The architecture of mosques, as the main elements of the city, has a special place in post-Islamic architecture and urban planning. It plays an important role in the physical formation of other urban elements such as markets, passages, etc.
On the one hand, Islamic rulers have paid special attention to the construction of the city’s mosques in each period, and on the other hand, they have made the mosques always be a significant urban landmark as long as the whole city is concerned. The Abbasi Mosque is also important for this reason.
There is an angle between the axis of the entrance, which faces the Naghshe Jahan Square, and the axis of the mosque, which faces the Qibla, which the architect has answered in the best way.
Naghshe Jahan Square is approximate to the south, But the mosque faces southwest. The architect has turned the south porch of the mosque behind the vestibule in such a way that the mezzanine of the mosque can be seen from the vestibule, But it cannot be entered directly; Instead, you should reach the mezzanine from one of the two corridors around the porch. Behind the long corridors are pools and baths.
After entering through the entrance and the vestibule, the visitors enter the courtyard of the mosque and by turning through the corridors, are placed in the direction of the qibla. The main door of Shah Mosque is located on the south side of the square and its magnificent entrance is covered with silver and gold. On this door, there are poems with nice calligraphy that tell about the year of its completion and installation.
Imam Mosque is one of the four-porch mosques and the mezzanine of the mosque has regular 6-sided proportions. In the two southeast and southwest corners of the courtyard of the mosque, there are two schools named Nasseri and Sulaimaniyah, the first of which was repaired by Nasser al-Din Shah and the second by Shah Suleiman.
In the southwestern school of the mosque, a simple piece of stone is embedded in a specific place that shows the true noon of Isfahan in four seasons and is said to have been calculated by Sheikh Baha’i, a famous scientist, jurist, and mathematician of Shah Abbas era.
The upper surface of this index is in the form of a triangle. The chord of the triangle of this index is in the direction that determines the noon, the adjacent side is the right angle attached to the wall and the other side represents the qibla of the mosque.
The large dome of the mosque is of the type of two discrete and parched shells (the underlying covering of the two-skinned domes) is the Seboi dome. Since the opening of the dome is about 20 meters, it is one of the most important double domes. The architect of the dome of Imam Mosque is Professor Fereydoun Naeini.
One of the interesting points of this mosque is the reflection of sound in the center of its large southern dome. The height of this huge dome from the ground is 52 meters and the height of the minarets inside it is 48 meters and the height of the entrance minarets in Naghshe Jahan Square is 42 meters.
Large pieces of integrated marble stones and exquisite stones are other valuable features of Imam Mosque; Especially the exquisite stone of the western nave of the Great Dome, which dates back to 1095 A.H.
The finest tiling of the mosque is done at the entrance and all of it is full of seven-colored tiles and mosaics with complete colors. The main entrance arch is framed by three rows of light blue decorative spirals and encloses the arch from inside carved marble vases.
The half-dome frames are also decorated with stars and vine ivy rising from the pots. Magnificent frames, like the rugs that surround the entrance, are decorated with marble. The rest of the mosque is decorated with substandard tiles of seven colors.
In the upper part of the entrance to the mosque, there is a mosaic tile frame with an animal pattern (two green peacocks facing each other), which in Iranian traditions is a symbol of eternity. In the other tile frame, sparrows and flower branches are next to each other.
These designs are reminiscent of paradise and its fresh and eternal gardens. The words “Allah”, “Muhammad” and “Ali” adorn the entrance using Kufic lines.
In the Imam Mosque of Isfahan, several commands from the time of Shah Abbas have been installed on silver tablets. Although every part of this monument has value and importance, some parts of it are more significant; Including its pulpit, which is made of rubble.
This pulpit has fourteen steps and its fourteenth step is wider than the other steps and is the preacher’s place. This pulpit is mostly used in the cold winter season.
Also, in the upper part of the altar, there is a double-walled building that is three meters long and two meters wide. The doubles are made of incense sticks and decorated with gold blades and gold rings.
The minarets of the mosque are also considered masterpieces of Safavid architecture. The two minarets on either side of the dome are each 48 meters high. The height of each of the other two minarets at the entrance of the mosque is 42 meters. The Islamic motifs of these two minarets are checked on a turquoise background. The position of the minarets is in a way that we can see them facing each other from Gheysariye.
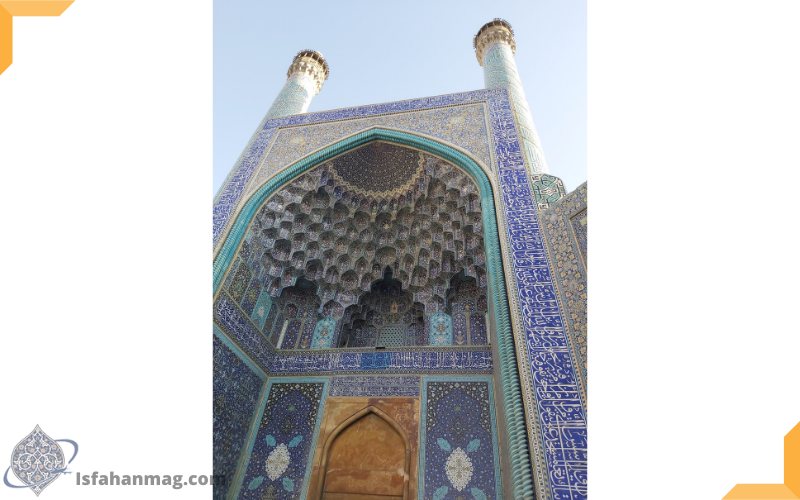
Features of Shah Mosque of Isfahan
Architectural features and decorations of Imam Mosque of Isfahan
The architect and engineer of the Imam Mosque of Isfahan, was named Ali Akbar Isfahani and the supervisor of the building was Moheb Ali Beykullah, who completed this mosque. Due to the passage of years and the natural erosion of the building, this religious place was repaired by Engineer Amin Akbari, a famous archaeologist.
The arch of the dome of the outer entrance of Isfahan Imam Mosque is 27 meters high and its minarets are estimated at 42 meters. The minarets above the nave have a higher height than the other minarets and the dome of the mosque is located at the highest point of the building. The view of the courtyard of the Imam Mosque consists of corridors, niches and long strips made of bright white inscriptions.
Fantastic tiles in the interior decoration of Isfahan’s Shah Mosque
All over the historic Imam Mosque of Isfahan, seven-colored tiles with a blue color on the top and gold on the bottom are covered with white marble. The two molds on the inside of this historic mosque have a prayer rug design on which the worshiper prayed.
One of the interesting elements of this building, which sometimes takes on a different form due to the blue color, in contrast to the imperial architecture of the palace, shows the religious superiority over the secular life and the superiority and dominance of religion over urban life.
The front of the mosque, which faces north, has been designed with many difficulties because the altar of the mosque must face the qibla, that is, from northeast to northwest, and this problem was solved with a little thought.
When you enter the beautiful corridor of this religious centre from the front of the mosque, you will be amazed by the role of the historical architecture of Iran in the ancient times in which it was used.
Corridor and decorations inside the Imam Mosque of Isfahan
The path on the Imam Mosque of Isfahan is circular and therefore can be entered in the form of circular to the inside of it. The door to the mosque leads to the high arch of the north porch, that suddenly man sees a door to light and light from the depths of darkness and gloom, which requires a little consideration.
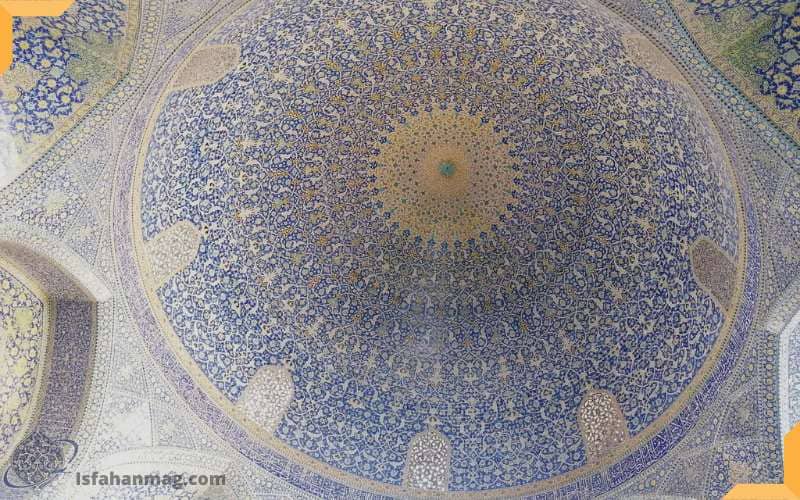
Interior decoration of the roof of Imam Mosque in Isfahan
The building plan is drawn in such a way that movement and communication can be done easily and without any obstacles. There are no stairs or railings on the floor of the building, no tunnel or room between the other two rooms, and no private space and no privileged place. All of this illustrates the concept of belief in simplicity and equality, all of which provide immediate access to God’s blessing.
The empty space in the building has reached its maximum and the beautiful flowers and shrubs among which the walls have lost their role. The painted gardens are naturally drawn. These paintings, precisely on the octagonal columns of the mosque, have created a wide view.
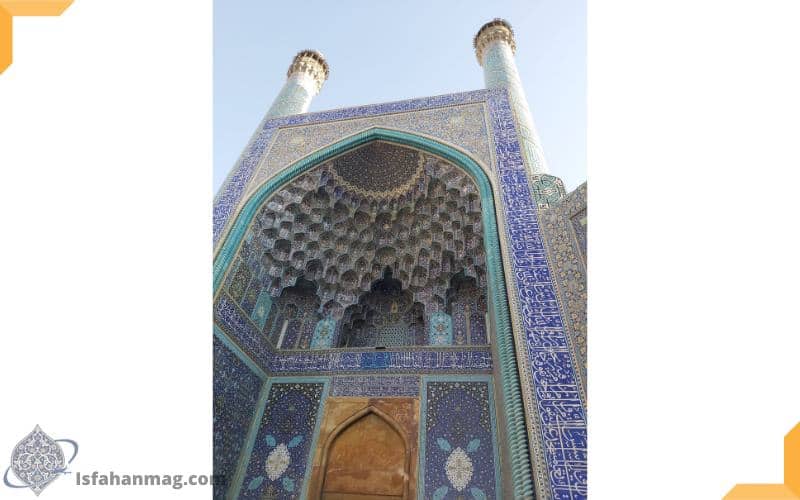
Inscriptions on the entrance and dome of Isfahan Shah Mosque
Two inscriptions have been installed at the entrance of the Shah Mosque, the first with the Suls script of Alireza Abbasi dated 1025, indicating that Shah Abbas built this mosque from his personal property and bestowed its spiritual reward on his grandfather Shah Tahmasb.
At the end of this inscription, another inscription is installed with the Suls script of Mohammad Reza Emami, in which the architect of the building, Professor Ali Akbar Isfahani, and the supervisor of the building, Moheb Ali Beykollah, are honored. Finding the qibla in the Imam Mosque was done by Sheikh Baha’i using the tools of that time, and it differs only seven degrees from the main direction of the qibla.
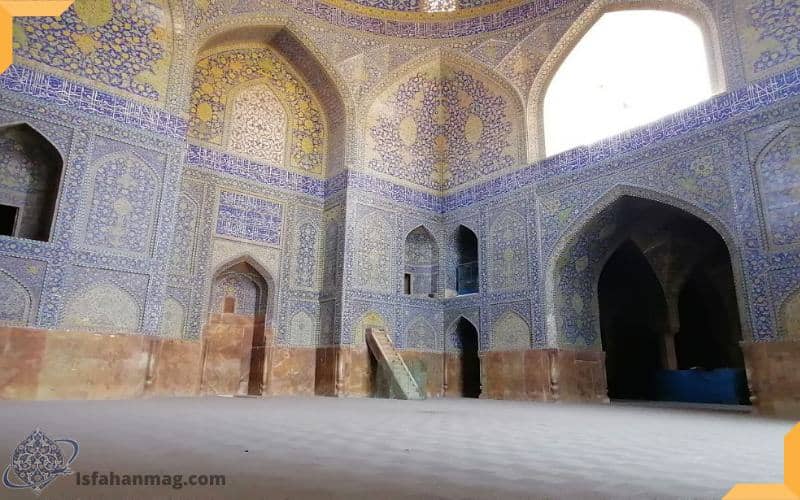
North dormitory and the altar of Shah Mosque of Isfahan
The huge dome of Shah Mosque in Isfahan is 52 meters high and 5.23 meters in diameter, and also the height of the minarets inside it is 48 meters and the height of the head minarets in Naghshe Jahan Square reaches 40 meters. A unique feature of the mosque is the sound reflection in the large southern dome. Integrated marble that exists in large pieces and exquisite stones are the magnificent visual effects of this building.
The dormitory and spars of the Shah Mosque of the half of the world
In Shah Mosque, there are two symmetrical dormitories, one of which is built on the east side, which is larger than the other but is without ornament and decorations. The other dormitory, which is located on the west side, is smaller but has beautiful ornaments and seven-color tiles that attract the attention of every tourist.
In the two corners of the southwest and southeast, two schools named Sulaimaniyah and Nasseri have been built in the form of corneas. In Nasseri school, in the southeast corner, there are rooms for students to seat.
Also in the south-western school, a simple piece of rock on the ground, which is rectangular in shape, shows the exact place of the real noon of all four seasons in Isfahan, which was calculated by Sheikh Baha’i, the mathematician, scientist, and jurisconsult during the reign of Shah Abbas.
Mosaic tiles in Imam Mosque of Isfahan
There are spars (the word spar is used referring to somewhere between the top of the wall and the roof) on either side of the entrance of the mosque, in which eight tablets with black inscriptions and a turquoise background have been worked on.
In each of them, four tablets have been placed and also inscriptions with different poems have been installed in the front of the mosque. Poems in the Nastaaligh font are written on the main door of the mosque, which is covered with silver and gold.
In these poems, eight verses that are on one pair of doors and the other eight verses are on the other pair of doors, are in the form of embossed and beautifully embossed. The year of completion and installation of these doors is 1038 to 1052.
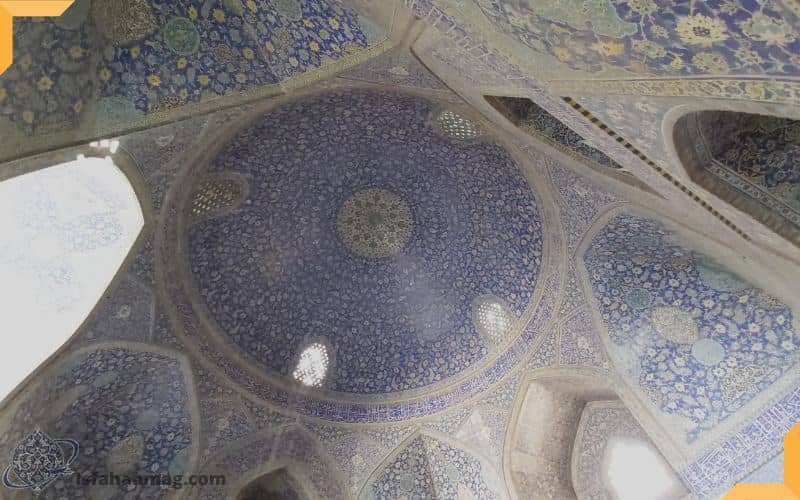
The troughs of Shah Mosque of Isfahan and Pascal Coast painting
In general, there are seven large stone vessels in the Shah Mosque, which are called troughs (Sangab). In the following, we will describe the troughs of this historical and beautiful mosque of Isfahan.
The trough at the entrance: In late 1991, a wooden guard was built to protect the trough, which was replaced with a glass guard in 2010, and it is not possible for this trough to be destroyed.
The entrance trough is made of jade stone and is located on an octagonal base in the main entrance of the mosque, the outer surface of which is carved with reliefs of flowers and plants.
West Chehelstoun laver: This trough is decorated with embossed flowers and shrubs and beautiful poems are engraved on it. Among the main verses of the poem, sentences have been written that describe Imam Ali. According to a poem engraved on this laver, it shows its antiquity backs to the time of Shah Abbas Safavid.
Forty eastern columns trough: The base of this trough is octagonal and is located between two quadrangular scales, due to the calcareous material of the trough; Natural patterns are engraved on it.
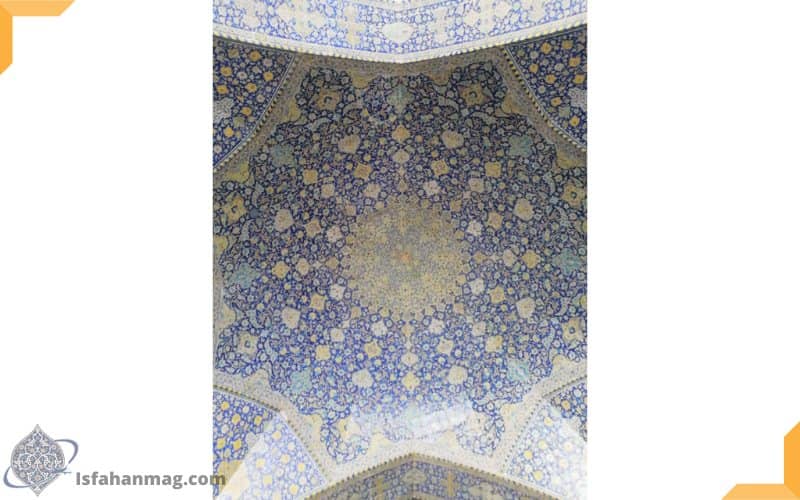
The troughs in Shah Mosque of Isfahan
There are seven troughs in Imam Mosque:
- The trough at the entrance: This trough is located on an octagonal base in front of the entrance of the mosque, and is made of jade. there are no inscriptions on this trough, and on its outer surface, at a distance from the edge, the raised pictures of flowers and shrub are carved. since the late 1370s, a wooden guard was installed to prevent possible damage around the trough, which was replaced with a glass guard in 2010. despite the protection, it is not possible to touch the trough.
- West Chehelsotoun trough: This trough is also made of jade stone and is located on octagonal bases between two stony squares with a footbath. In addition to the flower and shrub patterns on the outer surface of the trough, around the edge, poems with nice calligraphy of Nastaliq are carved, and among the verses of the original poem, other poetic sentences are written describing Imam Ali.
- East Chehelstoun trough: This trough is made of limestone and therefore has natural patterns and veins. The base is an octagon and located between two square footbaths.
- Gonbad Gharbi trough: This trough is made of marble and has a rectangular base that is located between two footbaths. Extra water spilled from the trough has accumulated in the footbaths. Due to the softness of marble, people have written mementoes on this marble over time.
- Eastern Dome trough: This trough is symmetrical to the Western Dome trough, and has the same material, shape, and installation characteristics.
In the corridor overlooking the courtyard in the southwest corner of the mosque, there is a trough on which these words are engraved:
“this pool is dedicated to the Imam Hossein and the one who covets, will captures by God’s curse”.
It seems that the mason engraved the history incorrectly, and the correct date is probably the year 1091 (lunar), which is equal to the year 1059 (solar) and coincides with the reign of King Suleiman.
At the end of the eastern part, there is another main portal of the trough mosque, which is similar to the trough in the southwest corridor and has some simple and incomplete roles on the body and the protrusion of the water bowl. This trough is located on a round base.
Historical events of Isfahan’s Imam Mosque:
There are three bullets on the entrance of the mosque, which are attributed to the time of the war with Ashraf Afghan or the attack of the Russians. The mosque was a place for combat during the years of minor tyranny, i.e.
the late Qajar period. According to Abdul Mahdi Rajaei, the writer of the history of Isfahan’s Mashrotiyat, the story began from where Sarem al-Dawla, the son of Zell-e Soltan and grandson of Nasser al-Din Shah, shot his mother, who had taken refuge in the house of Noorullah Najafi in Isfahan.
This event angered the people of Isfahan and they sat in the mosque for self-defense in 1286 A.H, that’s mean 110 years ago.
After that, Noorullah Najafi and Aghanjafi, Shiite clergymen, who were the members of the Constitutional soldiers, took control of the mosque, and with the arrival of the Bakhtiari soldiers under the leadership of Zargham al-Saltanah, the tyrannical rule of Zol-Sultan Qajar over Isfahan came to an end.
Perhaps it is not bad to know that Mass’oud Mirza Zell-e Soltan, the eldest son of Nasser al-Din Shah, is the same person who destroyed more than 50 historical monuments, buildings and gardens of Safavids during his 34-year governance over Isfahan to prove his power.
Different parts of Imam Mosque of Isfahan:
In the picture below, you can see an aerial photo of the Imam Mosque. In order to have a preliminary image of the mosque in mind, we have marked the different parts of this collection with yellow numbers, which we list here.
- The dome under which the dome house and the main courtyard of the mosque are located beneath of t.
- The main minaret of the mosque, which was built in the direction of the qibla.
- The minaret at the entrance of the mosque, which is located in the direction of Naghshe Jahan Square.
- Four porches around the yard that are marked with yellow arrows.
- Western dormitory
- Eastern dormitory
- Sulaimaniyah school
- Nasseriyeh school

Where is the Imam Mosque?
How to reach Shah Mosque in Isfahan!
Imam Mosque is located on the south side of Naghshe Jahan Square in Isfahan and within the Safavid government. This building is adjacent to important buildings of the Safavid era such as Aali Qapu and Sheikh Lotfollah Mosque.
The main entrance of this mosque is located on the south side of the square, and other entrances are located in the surrounding neighborhoods for faster and easier access for people in the community.
Access to the building is easy from Ostandari Street and vertical alleys (Saadi passage and Posht Matbakh) on the square, and from Hafez and Sepah streets, after entering the northern side of the square, it is also possible to go there on foot or by using a carriage.
You can also use public transportation or online taxis or private car to reach Naghshe Jahan Square. There are also several public parking lots on the streets leading to the square for personal car parking.
If you choose the bus, you can take the line of Imam Hossein-Bagh Ghadir Square in the east terminal of Isfahan or take the line of Imam Hossein-Hasht-Behesht Square in Khorasgan terminal.
In both cases, you have to get off at Imam Square station and reach the Imam Mosque through the gate of Caesarea. If you want to use the subway, you have to get off the subway at Imam Hossein station (Darvazeh Dolat) and go to Naghshe Jahan Square by taxi or bus or on foot.
It should be noted that if you want to search for the mosque on Google Maps, use the name of Abbasi Mosque. Another point that is important and of course interesting is that the Shah Mosque of Isfahan is one of the few buildings in Iran that has been reconstructed and viewed in 3D in the Google Earth program.
Repair and maintenance
After the earthquake of 23 Rabi ‘al-Akhar 1260 A.H / 12 May 1844 AD, the minarets of the south porch were detached from the body, and deep cracks appeared in the porch itself.
The cause of these destructions was not in fact the earthquake, but the real cause was the weakness of the infrastructure and the pressure of the minarets and the porch arch, and the reason for the destruction of the building was due to the acceleration in the construction of the mosque and the earthquake revealed it.
In 1261 A.H, by the order of Mohammad Shah Qajar, without any major repairs, only the collapsed tiles were replaced, and an inscription indicating the repair of the mosque in his name was installed on the front of the porch.
In the spring of 1932, the tiles installed in 1261 A.H collapsed the covered cracks became more extensive and the building was in danger of collapsing.
The work of repairing the porch and restraining the minarets with iron beams and connecting them to each other was done in 1316 by Professor Hossein Moarefi, the architect of Isfahan’s historic buildings.
In the following years, major renovations were carried out in other parts of the mosque, including the east and west porches, the front door and the entrance porch, the schools, and so on.
Common Questions Imam Mosque
Where is Shah Mosque?
Imam Mosque is located on the south side of Naghshe Jahan Square in Isfahan and within the Safavid government.
What period does the Shah Mosque antiquity returns to?
Imam Mosque is one of the surviving buildings from the Safavid period and its construction began by the command of Shah Abbas I, in 1020 A.H.
What are the other names of Shah Mosque?
Imam Mosque is also known as Abbasi Grand Mosque, Soltani Mosque and Imam Mosque.
What are the visiting hours of Shah Mosque?
You can visit the Shah Mosque every day except Fridays, days of mourning and days of I’tikaf. Visiting hours of the mosque in the first half of the year is from 9 to 12 a.m. and 2 to 5 p.m. and in the second half of the year, from 9 to 1 and from 1 to 4 p.m.
The conclusion:
Totally, if we want to talk about going to Imam’s mosque of Isfahan, we should say that you can kill many birds with one stone, by going and observing this place. About this beautiful building, whatever is said is little and you should observe it from near to understand the depth of the art that is used in this amazing structure.
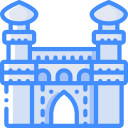 If you have an experience about the marvels of this mosque, surely write it for us. Which part of the mosque got you more amazed?
If you have an experience about the marvels of this mosque, surely write it for us. Which part of the mosque got you more amazed?

