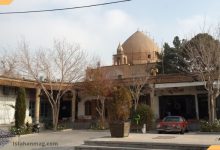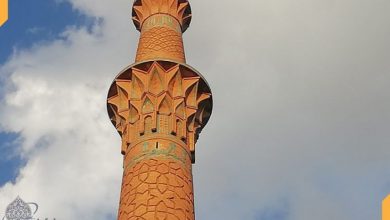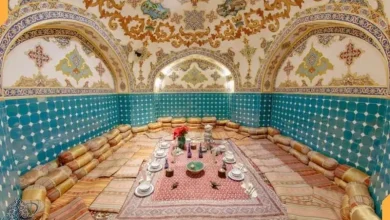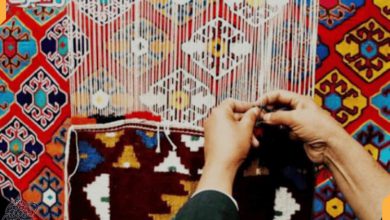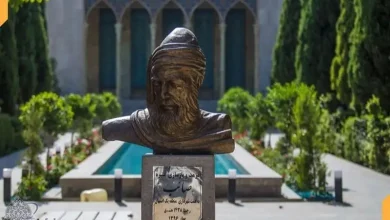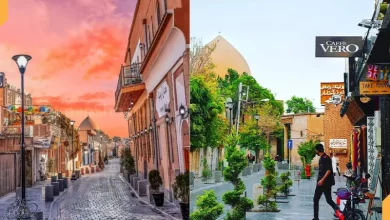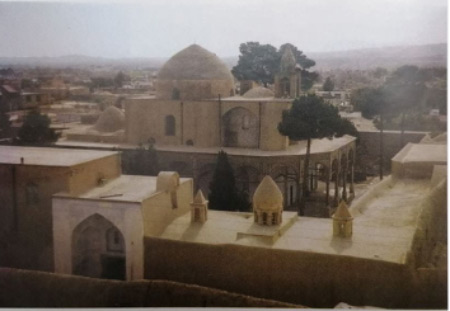Surp Gregory the Illuminator Church

This church is located in the neighborhood of Maidan Kouchak and was built in 1633 by Khajeh Minas with his financial support. Unfortunately, the extensive renovations that began in 1790 completely changed the original arrangement of the church buildings. At the top of the only entrance of this church, three stones of the cross (1) can be seen. This entrance leads through the long and unusual corridor in terms of map, to the main courtyard (2), which is now L-shaped after unfortunate reconstructions.
There is a set of interconnected rooms in the western corner: meeting rooms (3), the priest’s residence, and rooms used for interior work (5). The lower parts of some of these rooms are decorated with decorative strips of ceramic tiles, while the south end room has a staircase that leads to other underground spaces.
Finally, a long corridor leads to the second and smaller courtyard (4), which is used as a service space for the whole mansion. On the east side of the churchyard, there is a place of worship for the warm seasons (6), which is a feature of the church buildings in this area. This small church was built in 1714 by Tarkhan, and Khajeh Minas, the founder of the larger church, which is separated from the larger church by a narrow corridor. Its construction is quite simple: a pentagonal depression with two-story spaces on its side. At the top of this depression is a small dome with small windows that illuminates the decorative strips of ceramic tiles that cover the interior.
This “summer shrine” is a beautiful combination of wood and brickwork, but unfortunately, the wood used to decorate the various windows and doors and their frames have disappeared in some parts. The main church (7) has a rectangular plan along the east-west axis. The entrances are located on the western and southern fronts, the dignified space consists of a connected nave which is supported by two rows of half-columns of the stem and a dome above it. The interior is limited to the pentagonal recess of the altar, and according to popular custom, there are rooms on either side of it.
A special feature of St. Gregory the Illuminator Church is that there is no staircase to access the upstairs rooms. This feature is probably because these rooms were used to hide the holy clothes and treasures of the church in times of danger. However, on the upper floor and the west side, above the main entrance, a porch is traditionally intended for women. The interior is illuminated by several openings and windows, which today are covered with two different colors. Unfortunately, this plaster coating has covered the murals that adorn the church space and has also destroyed the harmony of the interior space.
The upper part of the shrine was built in 1714 and is a place for summer ceremonies. This type of building, which is very common in countries with hot and dry climates such as Armenia, Greece, and Eastern countries, consists of an altar and adjacent rooms used by priests.
Church members and attendees gather outdoors for religious services. The design of this place is mainly composed of bricks is decorated in Iranian and Armenian styles. The differences between the wooden and brick decorative elements that can also be seen in its architecture are remarkable: a sharp arch next to a round arch
The courtyard and entrance of St. Gregory the Illuminator Church and the adjacent shrine, where summer religious services were held.
The interior part of St. Gregory the Illuminator Church towards the altar and the view of the top of the dome. Since 1790, the interior and exterior of this complex have been renovated many times. Today, the interior decorations and murals of the complex have disappeared and the walls are plain and bare.
If you visited this Church, which part of it impressed you more? Write in the comments.
